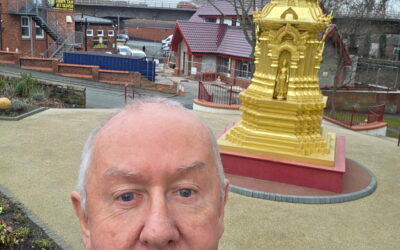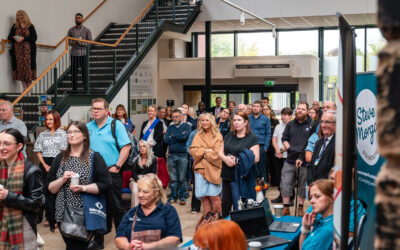Brindley Enhancement Project: A Bold Vision for Community and Culture
The Brindley Enhancement Project, part of the wider Reconnecting Runcorn initiative, is set to redefine how public spaces function, offering a dynamic, multi-purpose environment for the local community to engage with culture at every level. The Programmes Office at Halton Borough Council caught up with architect Joerg Domian at Ellis Williams Architects and interior designer Hannah Wehbeh – whose creative vision together, is bringing the project to life in a way that reflects and supports Runcorn’s diverse and evolving community – to find out more about the transformation and what the community can expect.
The success of spaces like Storyhouse in Chester has demonstrated how libraries and cultural hubs can become thriving community spaces, rather than just places to borrow books. Inspired by this model and the experience gained from above project, Ellis Williams Architects and Hannah Wehbeh, have taken on their knowledge and worked closely with the client to ensure the Brindley is not just a library or theatre but a welcoming, functional, and inspiring space for learning, meeting, and creativity.
A Space Designed for Everyone
The enhanced Brindley will serve as a cultural hub, with its well-known Brindley Theatre, the Public Library and a Bistro Cafe. It serves as a Public Space “a Cultural Hub” designed for connection, inspiration and relaxation. With multi-functional zones including large, shared tables for collaboration, quieter mezzanine areas for focused work, and flexible seating for casual drop-ins, the Brindley aims to provide something different from traditional public spaces.
“This project is about re-educating people on what a community space can be,” says Hannah “It’s diverse, it’s multi-functional, and it’s designed to make everyone feel welcome – whether they’re coming in for a coffee, to pick up a book, attend an event, or simply find a quiet place to reflect.”
The design of the building will create a warm welcoming space right from the high street with a glazed facade wrapping around the whole front of the building, inviting people to come up and enjoy the space. From day to night feature lighting within the building will be visible from the high street and bottom of the hill inviting people up through newly designed Public Realm Space – “Brindley Green”.
A Change of Perspective
“Ellis WilliamsArchitects is a multi-award-winning practice. Our commitment to people, places, and the planet drives everything we do. By embedding social value into our business, we create sustainable, high-quality environments that enhance communities and preserve architectural heritage. Through thoughtful regeneration and innovative design, we shape spaces that positively impact generations to come.”
Joerg said: “The building extension has been designed to raise interest to everyone walking along or approaching from the high street. It will attract people, who want to find out what is behind the interesting, shaped facade. We are changing perspective and opening up the space directly onto the Runcorn High Street, where it has previously only opened up to the canal view.
When inside the Brindley, it will attract people to stay and spend some time of their day, enjoying the cultural experience or just staying for a coffee and have a read. Wifi connectivity and comfortable seating offers the opportunity for visitors to bring in their laptops for “home office” use or gaming. The flow has been considered with the design of the space, ensuring there is no separation of functions, instead it is a fully integrated space to encourage and inspire creativity for all.”
With a background in residential design, Hannah brings a deep understanding of how spaces influence emotions, interactions, and daily life. “I started in residential design, where listening and empathy are key to creating meaningful spaces. The Brindley is a different challenge, but the principles remain the same – it needs to feel like home, not an institution.”
Hannah describes her approach to interior design as “creating spaces and places” – a philosophy that ensures every project is tailored to the people who will use it. Drawing on local culture and community needs, she has curated materials, colours, and layouts that reflect the identity of Runcorn. Sustainability has also played a crucial role, with upholstery made from recycled bottles, easy-to-clean surfaces.
For more about Ellis Williams Architects and Hannah Wehbeh’s work, visit https://www.ewa.co.uk/ and https://www.hwid.co.uk/
A Vision for the Future
The Brindley’s redesign is part of the £23.6m Reconnecting Runcorn programme, funded by the UK Government’s Towns Fund. The broader regeneration effort includes projects designed to improve transport links, economic opportunities, and cultural spaces, all aimed at strengthening Runcorn’s identity and future prospects.
The transformation of the Brindley is expected to create opportunities for local artists, businesses, and community groups. From literature festivals to artist residencies, the space will foster creativity and storytelling, ensuring that the community feels a sense of ownership and pride.
“The beauty of this project is that it’s for everyone. Whether you’re a student needing a place to study, an artist looking for inspiration, or a family wanting to spend quality time together, the Brindley is designed to be a space where memories are made.”
Looking Ahead
The glazing will be going in at the end of July and work will continue to the external structure where the wrap around will be finished off with matching brickwork to the existing building. The final interior specifications are being made at the moment with installations set to include, bespoke signage, neon quotes, local artwork, and vinyl graphics, set to be completed before the grand reopening. As Runcorn’s cultural heartbeat, the enhanced Brindley is poised to become a space that not only serves but inspires its community for years to come.
Talking about the progress of the project Councillor Thompson said “The Brindley has long been a cherished gem in the heart of Runcorn, but with the stunning new extension and improved access from the high street, this much-loved landmark, will soon be ready to welcome many new visitors into its vibrant, multi-use space.
“It’s great to see our community embracing the changes taking place along the high street, as we see our vision for Reconnecting Runcorn becoming a reality, and as what were a few years ago just bold ideas on paper, come to life.”
For more about Hannah’s work, visit HWID.
For more about Elliswilliams Architects, visit EWA.



